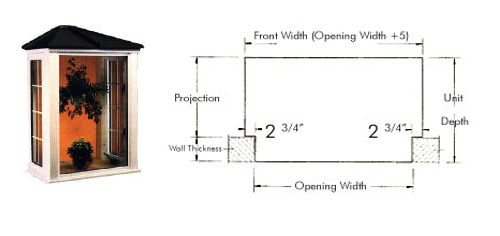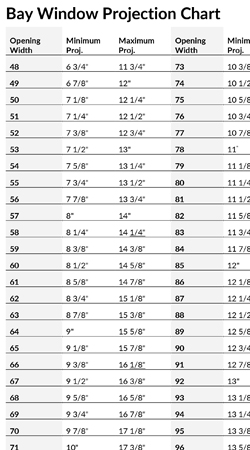
Bay & Box Bay Windows
Things to consider when ordering Bay Windows
- For Bay windows, the center panel must be fixed, but we can use casement, double hungs, or dead lite picture windows for the end panels. We discourage the sale of exceptionally narrow or exceptionally wide bays because the center panel can appear out of proportion with the rest of the unit. Bays will be manufactured as a standard 1/4 vent -1/2 fixed -1/4 vent based on opening dimensions. The angle will be within the range of 30 to 45 degrees.
- Bay windows must be properly supported by knee brackets, overhead support cables, existing structures, or by other appropriate means. The weight of the Bow or Bay window must be transferred to a structural member capable of supporting the weight. Failure to properly support Bow and Bay windows may void the product warranty.
- Minimum width of any operable casement section is 13" ; maximum is 36". Overall casement component size limitations are as they appear on the Westview Casement window price list.
- All Components in the head, seat, and jambs will be white 1-1/4" Cellular PVC which can be painted.
- Top (head), bottom (seat), and jambs are furnished with bows and bays. Roof is furnished by others.
- Use total unit area and not glass area only to compute optional glass add on pricing. Please see catalog section 22 for add on glazing options and pricing.\
All orders for bay windows must be in writing. Telephone orders will be noted but must be confirmed in writing. Please supply information as follows:
- Opening size (West Window will deduct 1/2" in width and height to allow fit in opening.)
- Jamb or wall thickness (4" minimum)
- Projection (Distance from outside wall surface to exterior front of bow or bay)
- Unit depth (Wall thickness plus projection)
- Number of lites (bows only)
- Number and location of vents
- Grid or no grid
- Type of glass (See catalog section 22 for add on glazing options and pricing.)
- Type of screen (Aluminum wire is standard. See catalog section 22 for screen options.)
- Color (White or Tan)
- Knee brackets, overhead :supports, or no supports (See preceding page for pricing)
- Other special items
Things to consider when ordering Box Bay Windows
- Units will be manufactured with one welded vinyl operating casement on each side and one welded vinyl fixed window on the front with 1-1 /4" Cellular PVC board for the top, bottom, and jambs. Casement operators are located toward the inside of the Box Bay Window. The roof is furnished by others.
- The outside width of the Box Bay Window will measure 5" greater than the window opening dimension.
- For operating casements, width is never to exceed height.
- Hinges will be concealed stainless steel.
- Box Bay Windows must be properly supported by knee brackets, existing structures, or by other appropriate means. The weight of the Box Bay Window must be transferred to a structural member capable of supporting the weight, Failure to properly support Box Bay Windows may void the product warranty.
- The standard Box Bay Window includes two (2) casement side vents and one (1) front fixed unit which are included in the price.
All orders must be in writing with information supplied as follows:
- Opening Size (West Window will deduct 1/2" in width and height to allow fit in opening.)
- Jamb or wall thickness
- Projection (Distance from outside wall surface to exterior front of Box Bay Window - 18-1/2" to 31")
- Unit Depth (Wall thickness plus projection with 48" maximum)
- Grid or no grid
- Type of Glass (See West Window Catalog section 22 for add on glazing options and pricing.)
- Color (White or Tan)
- Knee brackets or not
- Other special items (Type of Screen, Argon Gas, or other special items)
Glass so smart, it can control the comfort of your home...

Bay Window - Top View
Bow Window - Top View


